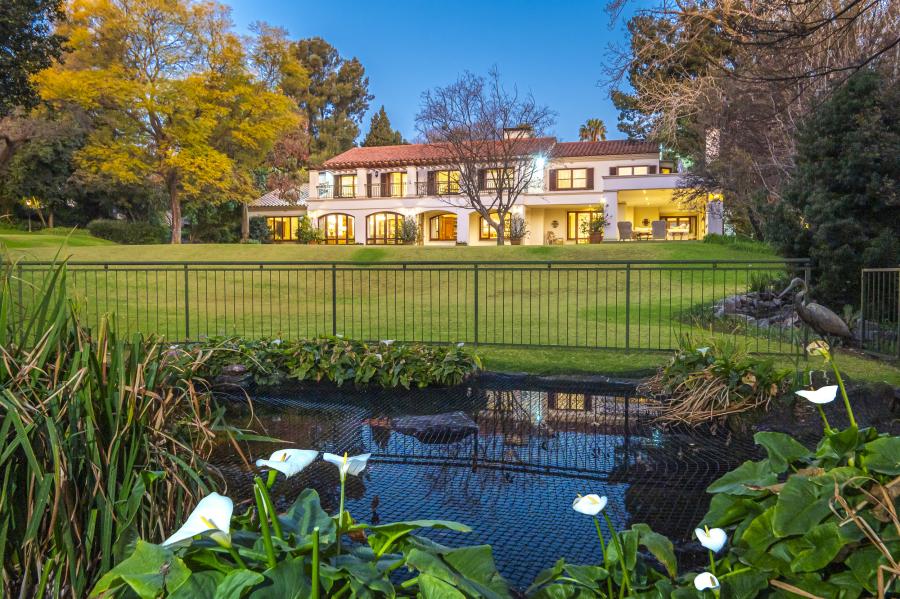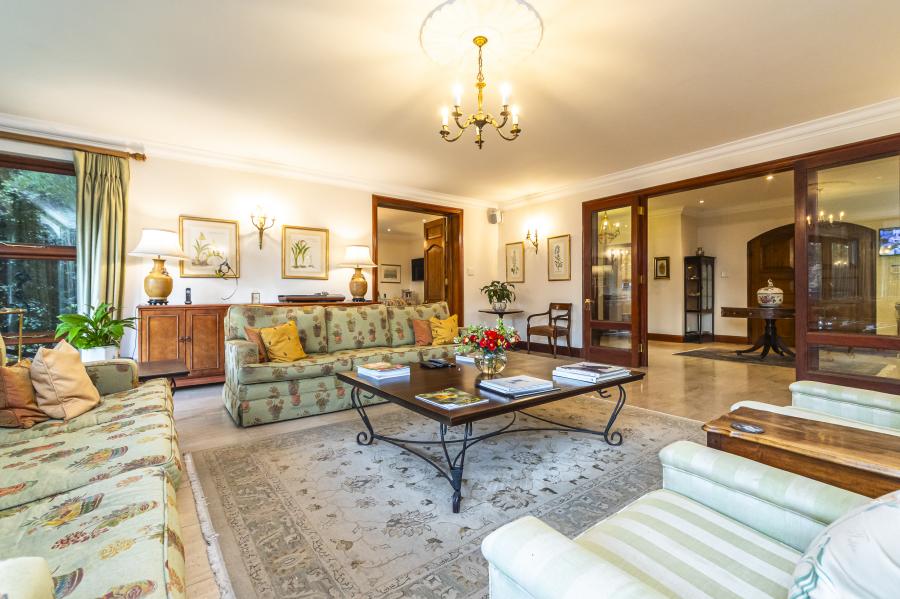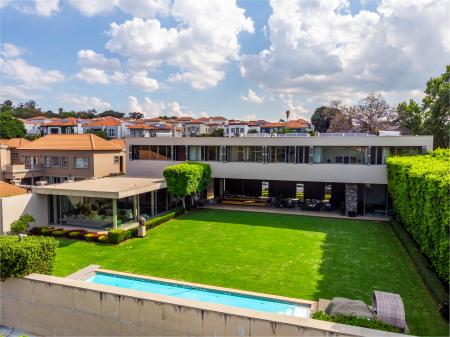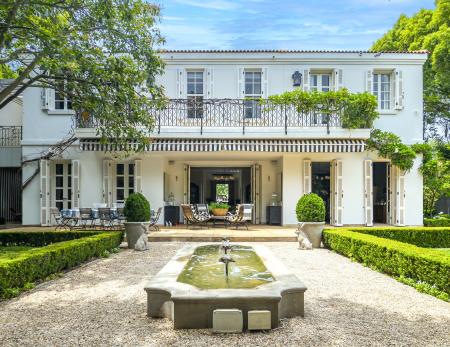Luxurious Tuscan Villa
Discover an unparalleled living experience in this Ambassadorial Tuscan Villa, nestled within a prestigious, secure enclave of Hyde Park. Spanning an impressive 8,200 square metres, this secluded estate offers a sanctuary of privacy and luxury, surrounded by lush, mature gardens, serene water features, and meticulously landscaped grounds.
As you enter through high, secure gates, a winding driveway leads you to an expansive motor court, setting the stage for the grandeur that awaits. The stately Mediterranean-style home, with approximately 1,320 square metres under roof, is a masterpiece of elegance and sophistication. Designed to optimise views over the expansive gardens, the home’s layout effortlessly blends formal and informal living spaces, creating a seamless flow perfect for both grand entertaining and intimate family gatherings.
The heart of the home is the chef’s kitchen, a culinary haven equipped with granite countertops, a central island with induction and gas hobs, double Siemens ovens, and a built-in microwave. The kitchen also features a 1,500-bottle wine cellar, a spacious pantry, and a scullery. French doors open onto a charming breakfast patio, offering tranquil views of the courtyard and gardens. Adjacent to the kitchen, a formal dining room with seating for 16 guests opens onto a covered patio, ideal for al-fresco dining, complete with a built-in wood-burning fireplace.
The living spaces are adorned with elegant Kiaat wooden windows and doors, which are also featured throughout the home, imported wool carpets, and carefully laid travertine flooring. The formal lounge, with its gas-burning fireplace and beautiful timber mantelpiece, offers picturesque views of a cascading waterfall and serene pond. The adjoining family room and library, each with bespoke Kiaat French doors, open onto the expansive covered patio, which extends the length of the house and overlooks the beautifully manicured gardens. This outdoor space is perfect for entertaining, with an open fireplace and ample seating areas, all set against the soothing backdrop of a stream that flows into a large koi pond.
Upstairs, the master suite is a true retreat, featuring a spacious dressing room, a luxurious en-suite bathroom with heated towel rails, and a private balcony with a bird’s-eye view of the estate. Three additional en-suite bedrooms, each thoughtfully designed, provide comfort and privacy. A fifth room, currently utilised as a gym, offers the flexibility to be converted into an additional bedroom if desired. The entire home has thermostat controlled underfloor and under-carpet heating.
The property also includes a separate pool house, a versatile space equipped with a games room, billiard room, kitchenette, and bathroom. This structure overlooks the large, fenced swimming pool and a stunning rose garden, creating a perfect setting for relaxation and leisure.
Additional features of this magnificent estate include a three-car garage with direct access to the house, a large workshop, two storerooms, an equipment garage, and three staff flats, all with en-suite bathrooms. The home is fully equipped with an 80Kva generator, borehole, automated irrigation, and state-of-the-art security systems, including CCTV, beams, and electric fencing.
This exclusive Hyde Park estate offers a unique opportunity to own a piece of paradise in one of Johannesburg’s most sought-after locations which is protected with 24 hour dedicated vehicle patrols. With its exceptional blend of luxury, privacy, and security, this Villa is truly a home of distinction.
-
Tenure
Freehold



































