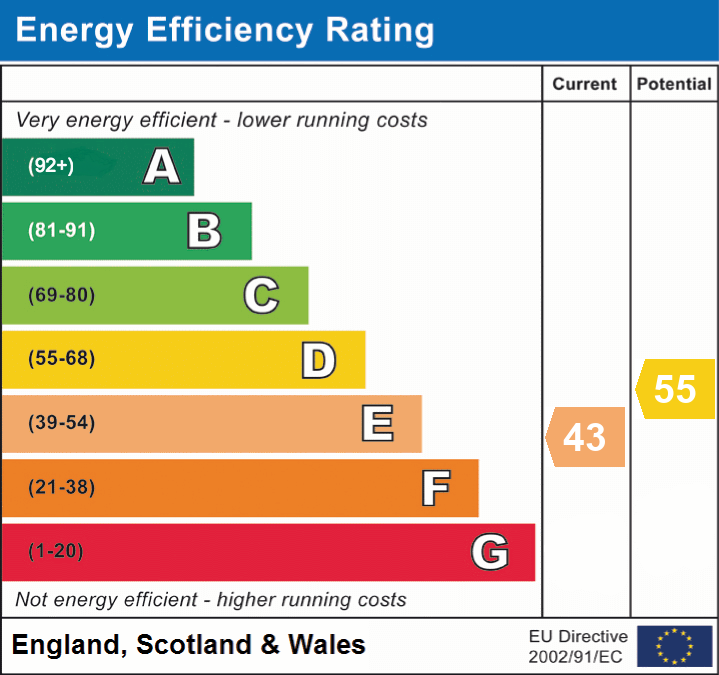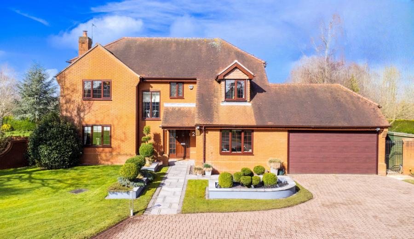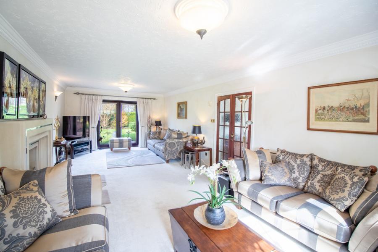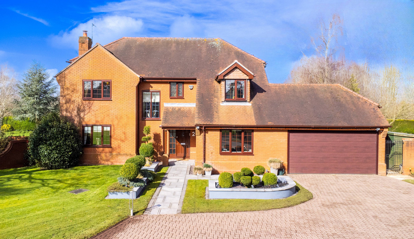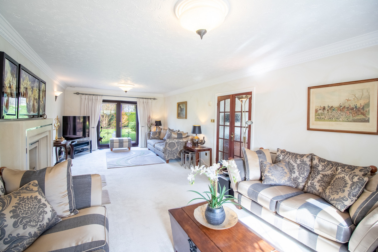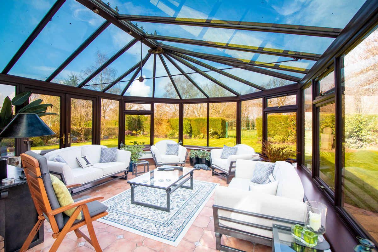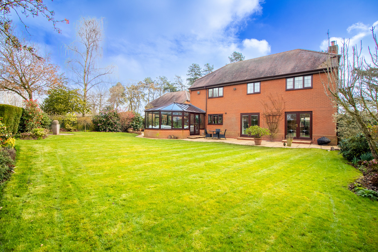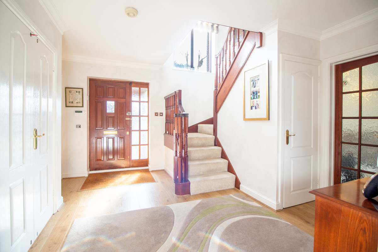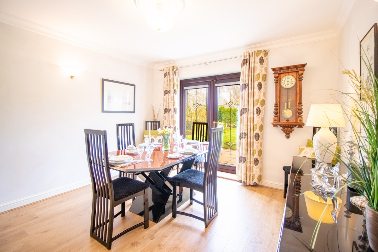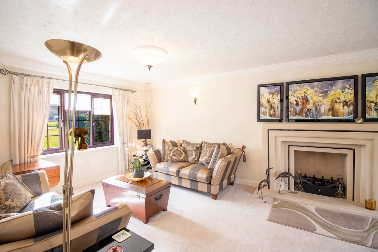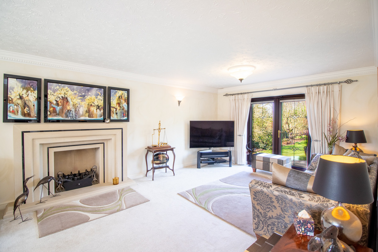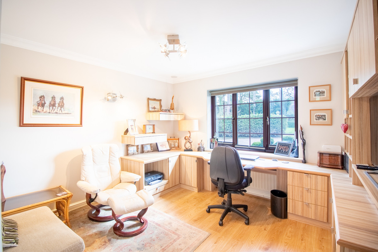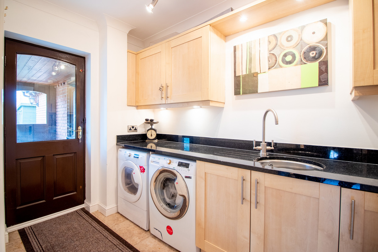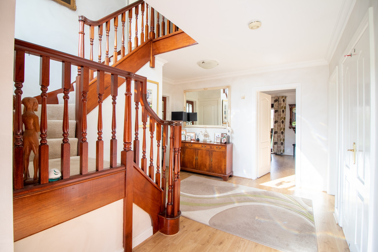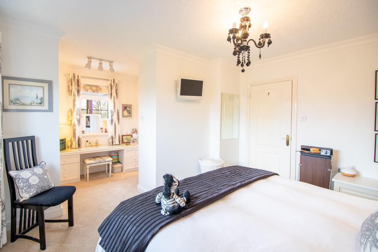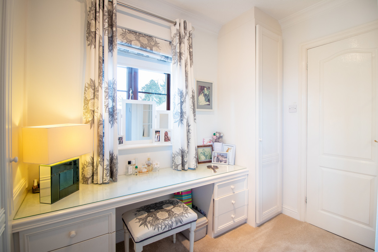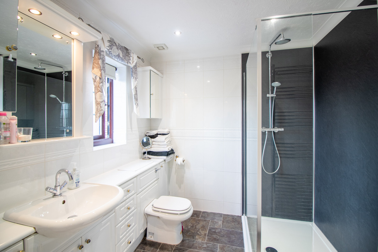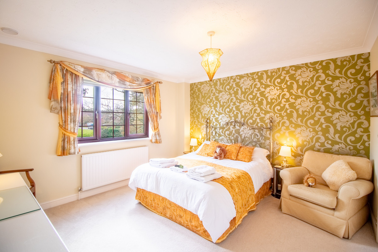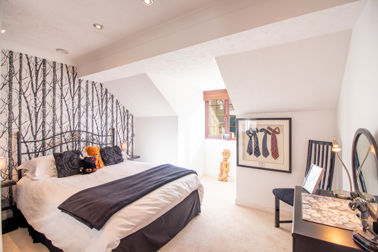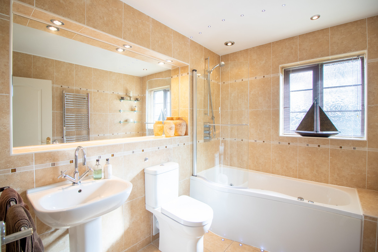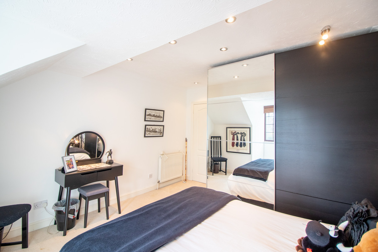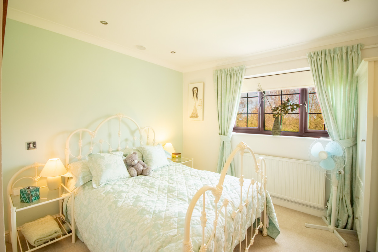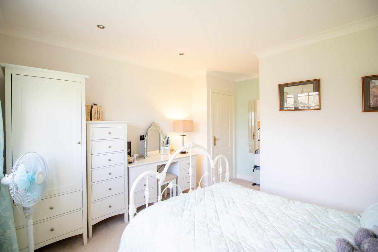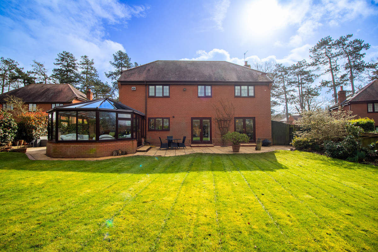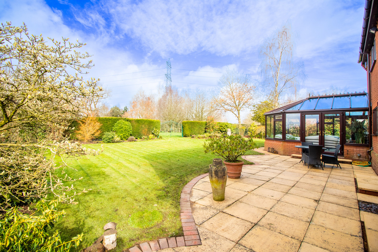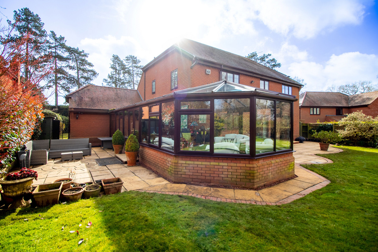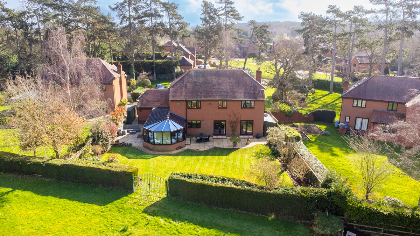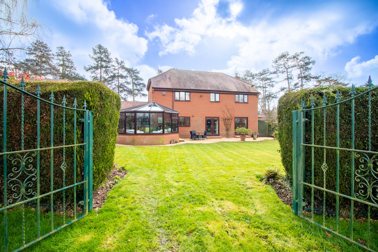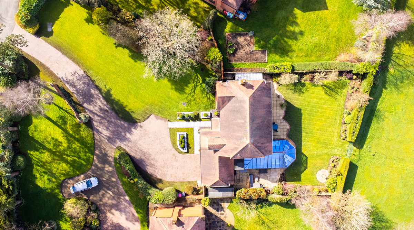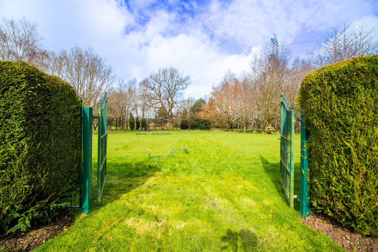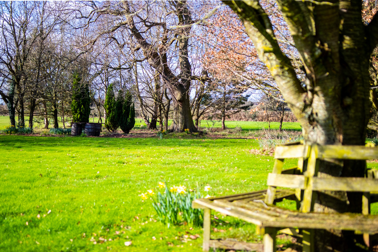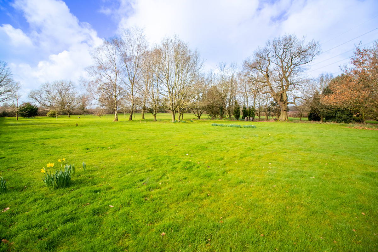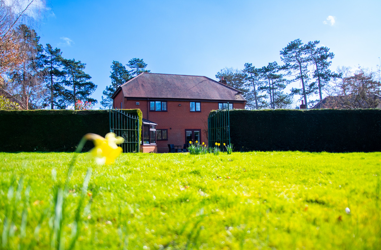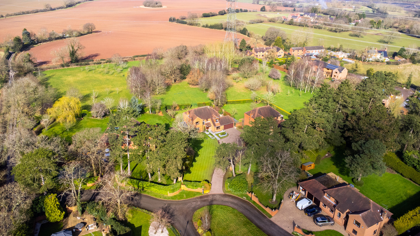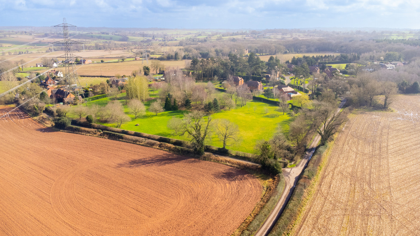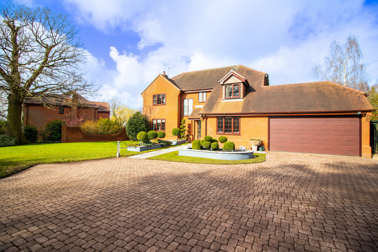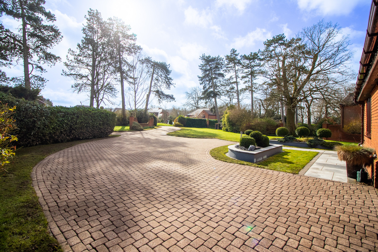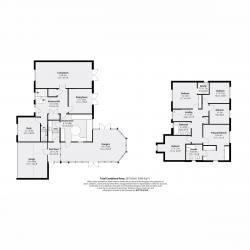- Exceptional Family Home in a Private Gated Development
- Outstanding Location Surrounded by Stunning Open Countryside
- Four Reception Rooms Including an Impressive Orangery
- Five Immaculately Presented Double Bedrooms
- Two Luxury En-Suites and a Generous Family Bathroom
- Delightful Breakfast Kitchen, Laundry and Boot Room
- Superb Private Gardens plus a 1.5 acre Meadow and Orchard
- Easy Access to Midland Motorways, Airport and Rail Network
- The Property is Freehold | EPC E | Council Tax Band G
Designed and created by Cala Homes back in 1989, these luxury properties are surrounded by unspoilt views of open countryside and rolling hills as far as the eye can see, providing their residents with a very unique, safe and secure environment enjoying all the benefits of rural living without the feeling of isolation. Oakside is a magnificent, five bed, four reception detached family home occupying an impressively large plot with stunning grounds to the front and rear and a meadow beyond and its own orchard.
This fabulous family home briefly comprises of the following accommodation: a generous reception hall, superbly fitted study, large dual aspect living room, separate dining room, lovely breakfast kitchen, spacious orangery, laundry room, boot room, cloakroom, and guest WC. To the first floor is the beautifully presented principal suite with dressing area and en-suite bathroom, a second guest suite, a family bathroom and a further three double bedrooms with two lofts and a large double garage.
Along a quiet country lane in the heart of the North Warwickshire countryside is a truly hidden gem, Shawbury Village, an electric gated community is accessed through tall double gates. Once inside the gates, Oakside is approached by private road and manicured communal grounds. Enjoying an incredibly large frontage with a generous lawned area, tall mature trees and shrubbery and a smart walled entrance, the long sweeping private driveway leads to the smartly presented frontage with its beautiful feature stone planters and pathway to this imposing family home.
Once through the front door you immediately get a sense of the scale and smart presentation of this property. The ground floor accommodation offers warmth and practicality with underfloor heating throughout, with exception of the orangery, which has its own separate heating system. Together with the guest WC, built in double cloakroom and useful understairs storage cupboard, all principal rooms also lead from this generous reception hall with its smart light oak laminate flooring that contrasts perfectly with the dark wood of the dog leg staircase.
The living room is exceptionally spacious and enjoys dual aspect views from a large picture window overlooking the private frontage and double French doors allowing direct access to the stunning rear gardens and beyond. The feature Portuguese limestone fireplace creates a real focal point to this delightful reception room that offers ample space to entertain family and friends. Across the reception hall to the front of the property is the well-proportioned and superbly fitted home study. Having laminate oak flooring and an excellent range of Neville Johnston oak office furniture, it creates the perfect place to work from home with ease, offering a peaceful space away from the busier household areas and with a lovely private outlook to the front garden and drive.
Conveniently located next to the kitchen is a good sized separate dining room, with laminate oak flooring and French doors leading directly to rear terrace and garden beyond. It has ample space for a large family dining table, perfect for all those special occasions.
With dual aspect windows enjoying views across the rear gardens and beyond, this delightful breakfast kitchen has a lovely sociable feel enhanced by its feature round granite breakfast bar. Much of the furniture and appliances have been upgraded in recent years, with integrated Neff appliances just two years ago including the double oven and microwave grill and integrated Bosch dishwasher. There is also a Neff electric hob with vented extractor fan above, and the sink features an Insinkerator and inset double Franke tap. The granite countertops sit beautifully next to the clean modern units and natural tiled splashback and a lovely ceramic tiled floor offers both style and practicality.
Perfectly located next to the kitchen is the large Orangery. This fabulous room offers versatility and exceptional entertaining space, being utilised as a further dining area or living room, and with its clever thermal UV roofing, it perfectly maintains the temperature keeping warmth in winter and cool in the summer. With two large sets of double doors giving access to the rear terraces, gardens, and meadow beyond, this room has become an amazing addition to layout of this substantial home.
Also leading off the kitchen is the well-proportioned laundry room, that follows the same high quality kitchen design with granite countertops and upstands and an array of wall, floor, and tall kitchen cabinets, offering superb further storage space. There is a round inset Franke laundry sink with mixer tap and space for a second fridge-freezer, washing machine and tumble dryer. A door leads from here into the very useful boot room giving access into both the garden and integrated garage from here and a real must for any busy family home, creating the perfect buffer between home and garden.
The integrated double garage has a large remote controlled up and over door, ample space for two cars as well as plenty of storage with additional built-in units and fully boarded loft space above. The garage also houses the heating systems and the “Weather Watcher” heat system that detects changes in conditions and adjusts the underfloor heating accordingly.
UPSTAIRS
This family home offers an equally spacious feel to its first floor layout, with the light and airy landing leading off to five double bedrooms and three bathrooms, including two suites. The principal bedroom suite enjoys simply stunning views of the rear garden, meadow, and open countryside beyond, and is beautifully presented with a feature wall, crisp white décor, and plush neutral carpet. It has a superb dressing area with a built-in vanity unit and excellent built in wardrobes and storage. Leading from here is the luxury principal en-suite bathroom, with its double walk-in shower having a large glass screen, charcoal grey splash back and with a rain head and handheld shower unit. This lovely contemporary bathroom also offers a smart white vanity suite housing both the hand basin and lowlevel WC, together with ample storage, smart countertops, and mirrored storage above. There is also a large chrome towel rail.
The second of the double bedroom suites overlooks the generous property frontage, enjoying views across the expanse of lawned front gardens and the village beyond. Again, with exquisite décor and immaculate presentation, this sizable double bedroom also offers built in wardrobes and has a smart ensuite bathroom with white ceramic tiling to the walls and floor and offering a corner shower and vanity unit with an inset hand basin, WC, inset mirror, and storage. The third double bedroom is also to the front of the property and has an attractive inset window, chic décor, including a lovely feature wall, and large double sliding wardrobes with a featured mirrored door. Bedrooms four and five, both doubles, have delightful rear views, one is currently used as a pretty guest bedroom and the other is presently a playroom for the grandchildren. The spacious family bathroom is well presented with a modern suite including a spa shower/bath with a glass screen, pedestal hand basin and WC, and a chrome heated towel rail and large inset mirror. Finally, there is a useful airing cupboard that offers ample storage space in addition to the hot water tank and a generous loft with a light and ladder.
OUTSIDE
Perfectly in balance with the property, Oakside boasts delightful and generous gardens both front and back offering the perfect escape from busy life in a truly idyllic setting, all surrounded by the beautiful Warwickshire countryside. In addition to the considerably sized frontage, with its sweeping driveway and very large front gardens, the rear garden is an absolute delight and a complete haven of peace and tranquillity. With Cotswold stone terraces to one side and right across the span of the property, there are several areas for al fresco dining and entertaining.
There are storage sheds to both sides of the property, on the left houses a sit on mower for the meadow, and on the right a large shed for furniture and equipment. There is a gated entrance to one side giving easy access to the front. The main garden is mainly laid to lawn but has an array of mature trees and shrubs. To the centre of the rear garden is a charming double wrought iron gate that leads into a 4.5 acre meadow that is equally owned between the two neighbours either side of you, giving the three properties something very unique and desirable. This meadow has numerous fruit trees, natural grassed areas with wildflowers and wooded areas for children to explore and enjoy, which really is the icing on the cake for this very special family home.
The Property is Freehold | EPC E | Council Tax Band G
Utilities - The property is connected to main services for water and electricity.
There is a private Sewerage Plant that services all the properties at Shawbury Village.
The gas supplied to the lounge fire is LPG.
Broadband Availability - Ultrafast Broadband available; We suggest you check with your provider.
Mobile Coverage - We suggest you check with your provider.
-
Council Tax Band
G -
Tenure
Freehold
Mortgage Calculator
Stamp Duty Calculator
England & Northern Ireland - Stamp Duty Land Tax (SDLT) calculation for completions from 1 October 2021 onwards. All calculations applicable to UK residents only.
EPC
