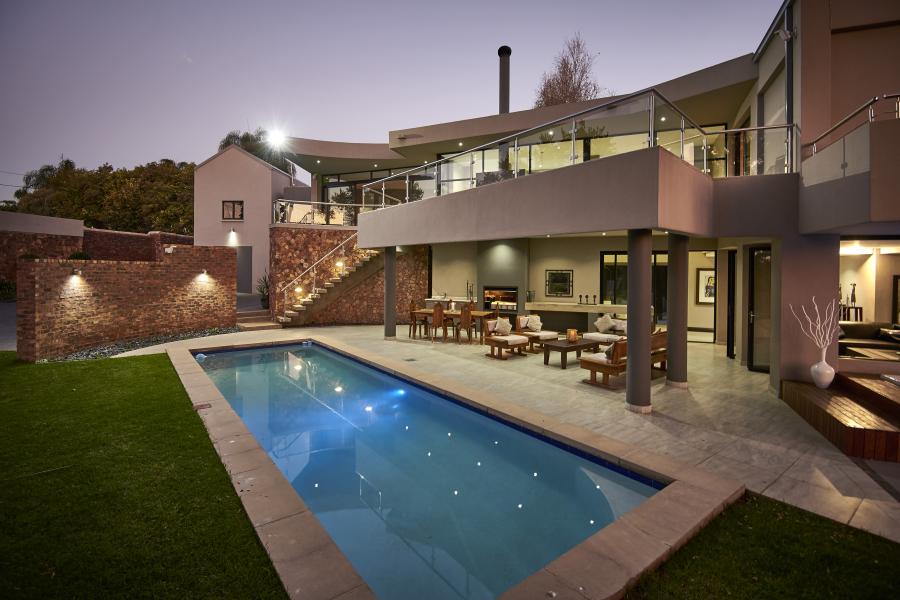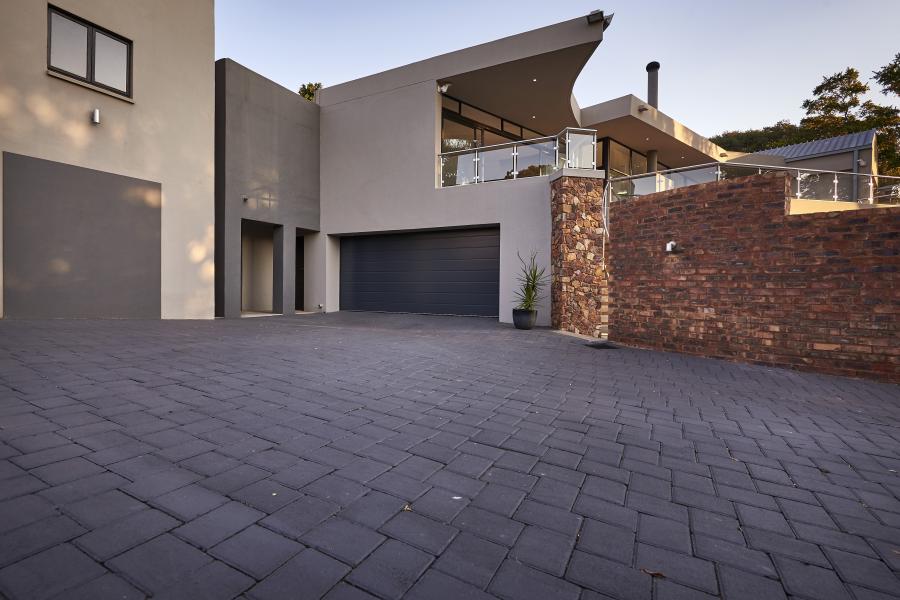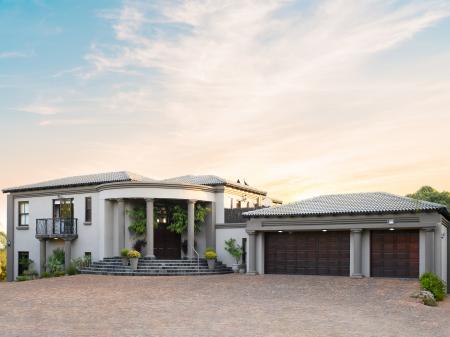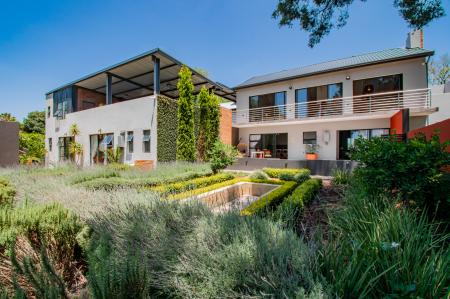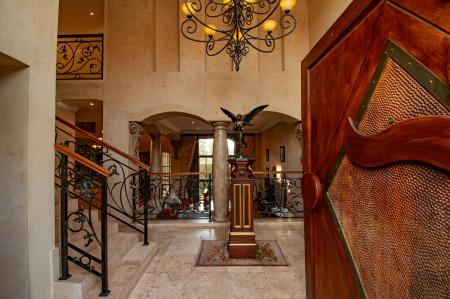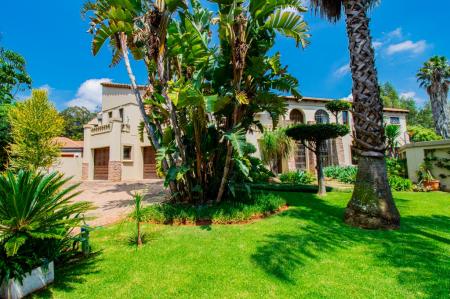4 Bedroom Masterpiece in Waterkloof Ridge
This property is situated on northern views in the established neighborhood of Waterkloof Ridge, Pretoria. The aesthetics and layout of an existing two level house, completed in the 1980’s in the postmodern style, did not fulfil the requirements of the current owner. Mellet & Human Architects were asked to provide a design proposal addressing the layout requirements, provide a modern look to the house, and to solve structural and damp problems.
The existing house provided main entrance, bedrooms, study and lounge on the upper level. The lower level had the kitchen, living and dining room.
The house has a practical open plan living layout, linked to a covered patio, a huge main bedroom, and the possibility to have the existing upper bedroom wing function as a separate private flat for renting out.
Externally the architecture is modern with lots of glass utilizing views.
A new centrally positioned staircase in a double volume space created a sense of space on the upper level, and lets sunlight in to the lower level of the house. This staircase is close to the entrance foyer and leads down to a lower foyer linking the living areas and provides access to the new covered patio. A new formal lounge is accessed from the entrance foyer and opens onto a large balcony overlooking the pool and provides views to the north.
It has a sleeping area, lounge area with fireplace and open plan bathroom. The original bedroom wing has been converted into a self- contained flat with separate entrance. It features two en-suite bedrooms, lounge, study and fully equipped kitchen.
Downstairs living areas were opened up and enlarged by removing the existing staircase dividing these spaces. A new covered patio was added, and the pool layout was changed to compliment the patio. The kitchen and all living areas link with the patio and pool. The inclusion of a Jacuzzi completes the outdoor living areas.
Externally the architecture is modern, with large glass surfaces letting in sunlight and opening up the views. Curved balcony and concrete roof slabs project the eyesight towards the view. Texture is provided by exposed stone walls, and exposed concrete cantilever stairs lead from the balcony to the pool and garden.
Energy efficiency is provided by low e-glass sufficiently protected by concrete overhangs. Most appliances, including geysers are gas fed.
This project was a challenge, in that the previous design was very complicated with unnecessary details. We thought about the new design rationally, and were not afraid to provide the client with bold new ideas and changes to the house. The client accepted our proposal, and the result is a house that addressed all the problems, and provides the sunlight filled open spaces he required.s modern
-
Tenure
Freehold
